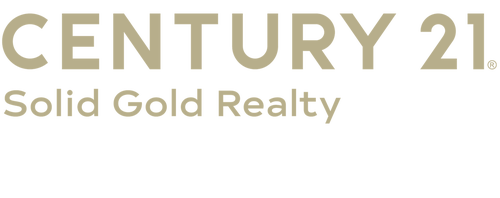


Listing Courtesy of:  All Jersey MLS / Century 21 Gloria Zastko Realty / Philip Green
All Jersey MLS / Century 21 Gloria Zastko Realty / Philip Green
 All Jersey MLS / Century 21 Gloria Zastko Realty / Philip Green
All Jersey MLS / Century 21 Gloria Zastko Realty / Philip Green 2476 Princeton Pike Lawrence, NJ 08648
Active (83 Days)
$472,500 (USD)
MLS #:
2606343R
2606343R
Taxes
$7,726(2024)
$7,726(2024)
Lot Size
0.28 acres
0.28 acres
Type
Single-Family Home
Single-Family Home
Year Built
1960
1960
Style
Ranch
Ranch
School District
Lawrence Township School Distr
Lawrence Township School Distr
County
Mercer County
Mercer County
Community
Lawrenceville
Lawrenceville
Listed By
Philip Green, Century 21 Gloria Zastko Realty
Source
All Jersey MLS
Last checked Jan 12 2026 at 3:43 PM EST
All Jersey MLS
Last checked Jan 12 2026 at 3:43 PM EST
Bathroom Details
Interior Features
- Dining Room
- Entrance Foyer
- Kitchen
- Dishwasher
- Refrigerator
- Gas Water Heater
- Gas Range/Oven
- 3 Bedrooms
- Microwave
- Attic
- Range
- Storage
- Laundry: In Basement
- Bath Full
- None
Kitchen
- Granite/Corian Countertops
Subdivision
- Lawrenceville
Lot Information
- See Remarks
Property Features
- Fireplace: 0
- Foundation: Full
- Foundation: Basement
- Foundation: Garage
Heating and Cooling
- Baseboard
- Radiant
- Ceiling Fan(s)
- Window Unit(s)
- Wall Unit(s)
Basement Information
- Laundry Facilities
- Full
- Storage Space
Flooring
- Wood
- Ceramic Tile
Exterior Features
- Roof: Asphalt
Utility Information
- Utilities: Electricity Connected, Natural Gas Connected
- Sewer: Public Sewer
Garage
- Attached Garage
Parking
- Additional Parking
- Built-In Garage
- Garage
- 2 Car Width
- Attached
- Asphalt
- Detached
Stories
- 1
Living Area
- 1,526 sqft
Location
Estimated Monthly Mortgage Payment
*Based on Fixed Interest Rate withe a 30 year term, principal and interest only
Listing price
Down payment
%
Interest rate
%Mortgage calculator estimates are provided by C21 Solid Gold Realty and are intended for information use only. Your payments may be higher or lower and all loans are subject to credit approval.
Disclaimer: Copyright 2026 All Jersey MLS. All rights reserved. This information is deemed reliable, but not guaranteed. The information being provided is for consumers’ personal, non-commercial use and may not be used for any purpose other than to identify prospective properties consumers may be interested in purchasing. Data last updated 1/12/26 07:43





Description