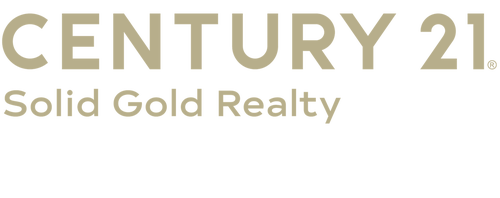


Listing Courtesy of: All Jersey MLS / Century 21 Gloria Zastko Realty
8 Wethersfield Drive Plainsboro, NJ 08536
Coming Soon (6 Days)
$705,000
OPEN HOUSE TIMES
-
OPENFri, Sep 264:00 pm - 6:00 pm
-
OPENSat, Sep 271:00 pm - 4:00 pm
-
OPENSun, Sep 281:00 pm - 4:00 pm
show more
Description
Nice clean four bedroom and two and half bath singlaefamily home for sale in Plainsboro. Upgraded foyer area. Living room and dining room have laminated flooring. Kitchen has nicely painted cabinets and granite countertops and tile flooring.Next to the kitchen there is family room with sliding door to the backyard. There is nice spacious backyard in the back.Upstairs there are four bedrooms and two full bathrooms there. Downstairs next to the foyer area there is a half bathroom. There is full bath with a shower in the master bedroom. Downstairs next to kitchen there is sliding door for access to a nice backyard. House is located in a community. Excellent Plainsboro schools. First day of showing 09/25/25 as of now. Professional pictures will come later.
MLS #:
2604461R
2604461R
Taxes
$11,322(2023)
$11,322(2023)
Lot Size
0.37 acres
0.37 acres
Type
Single-Family Home
Single-Family Home
Year Built
1978
1978
Style
Colonial
Colonial
School District
West Windsor-Plainsboro Region
West Windsor-Plainsboro Region
County
Middlesex County
Middlesex County
Community
Country Village
Country Village
Listed By
Jayakrishnan "Jay" Maniyil, Century 21 Gloria Zastko Realty
Source
All Jersey MLS
Last checked Sep 23 2025 at 10:05 PM EDT
All Jersey MLS
Last checked Sep 23 2025 at 10:05 PM EDT
Bathroom Details
Interior Features
- Bath Other
- Dining Room
- Kitchen
- Living Room
- Dishwasher
- Refrigerator
- Gas Water Heater
- Dryer
- Washer
- Family Room
- Attic
- Electric Range/Oven
- 4 Bedrooms
- Electric Water Heater
- Range
- Bath Full
Kitchen
- Separate Dining Area
- Granite/Corian Countertops
Subdivision
- Country Village
Lot Information
- See Remarks
Property Features
- Fireplace: 0
- Foundation: Slab Only
- Foundation: Garage
Heating and Cooling
- Forced Air
- Central Air
- Window Unit(s)
- Wall Unit(s)
Basement Information
- Slab Only
Flooring
- Carpet
- Wood
- Ceramic Tile
- Laminate
Exterior Features
- Roof: Asphalt
Utility Information
- Utilities: Electricity Connected, Natural Gas Connected
- Sewer: Public Sewer
Garage
- Attached Garage
Parking
- Built-In Garage
- Driveway
- Garage
- 2 Car Width
- Attached
- Detached
Stories
- 2
Living Area
- 1,760 sqft
Location
Estimated Monthly Mortgage Payment
*Based on Fixed Interest Rate withe a 30 year term, principal and interest only
Listing price
Down payment
%
Interest rate
%Mortgage calculator estimates are provided by C21 Solid Gold Realty and are intended for information use only. Your payments may be higher or lower and all loans are subject to credit approval.
Disclaimer: Copyright 2025 All Jersey MLS. All rights reserved. This information is deemed reliable, but not guaranteed. The information being provided is for consumers’ personal, non-commercial use and may not be used for any purpose other than to identify prospective properties consumers may be interested in purchasing. Data last updated 9/23/25 15:05




